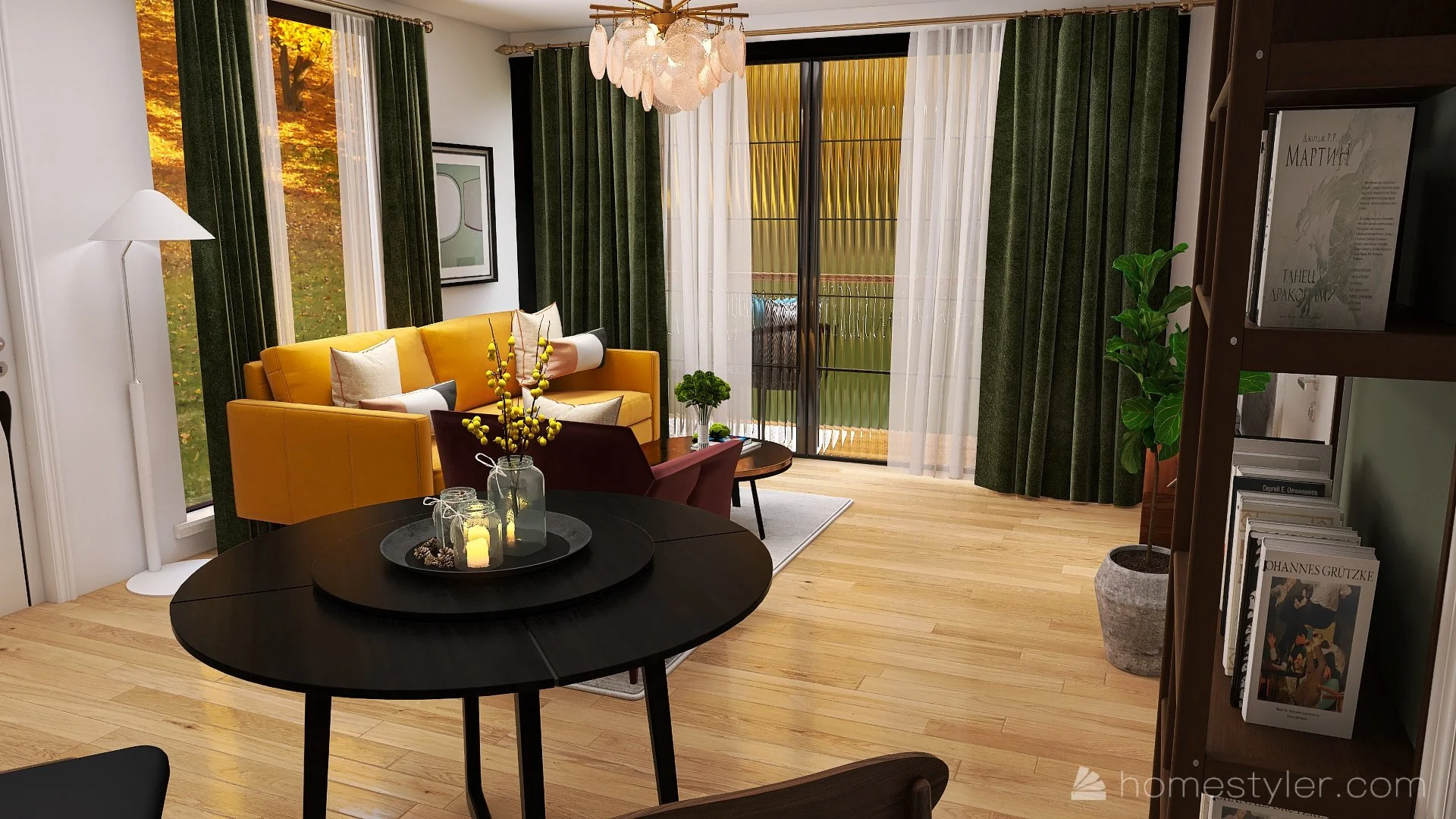Quarter Place
At the beginning of the marketing journey and struggling to visualise their design ideas come to life, our client required a detailed consultation, we created a floor plan, with an open plan kitchen, using colour to divide the space.
We created a 3D render which allowed us to remodel the layout the render allowed the client to visualise the space and gave an indication of furniture and material finishes.
Location
Camden, London
Design
Show home concept
Favourite Detail
Home office







